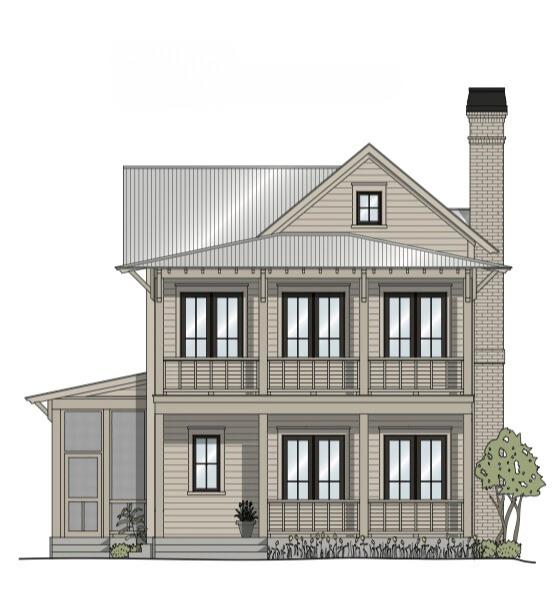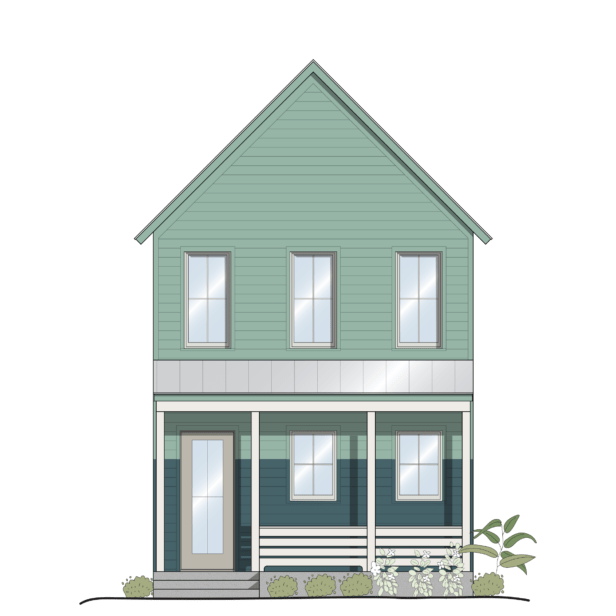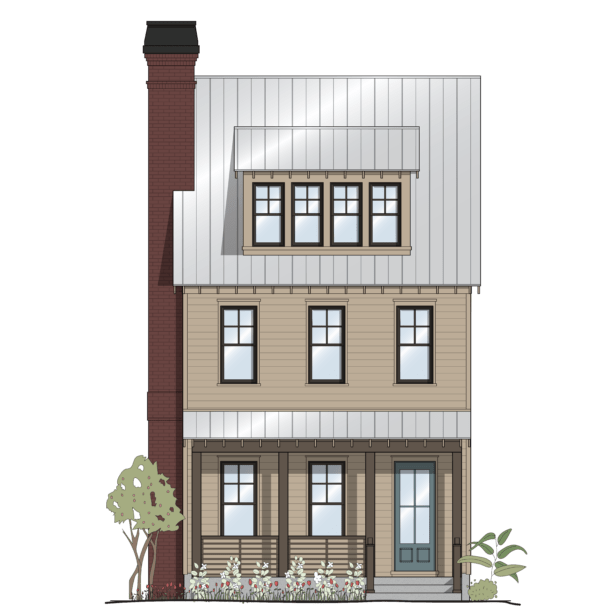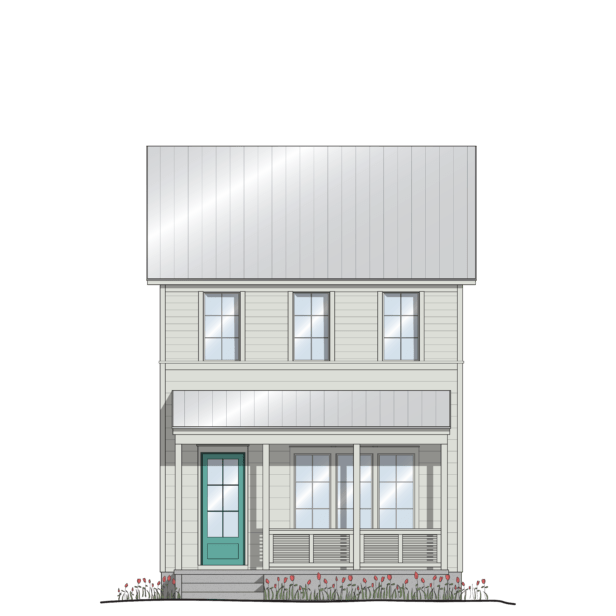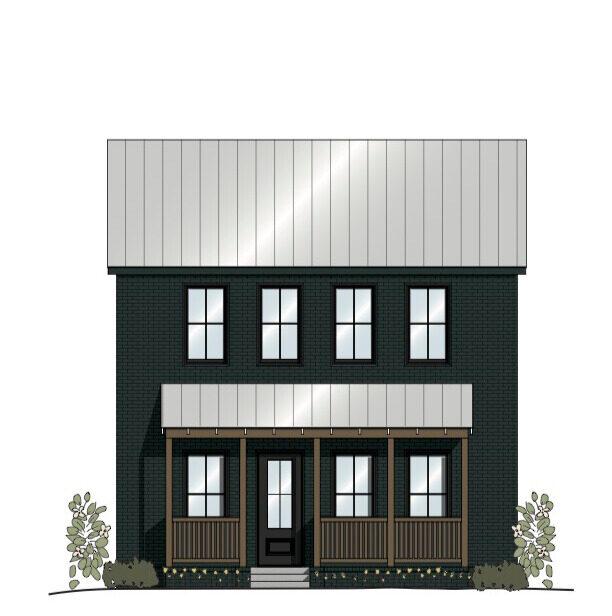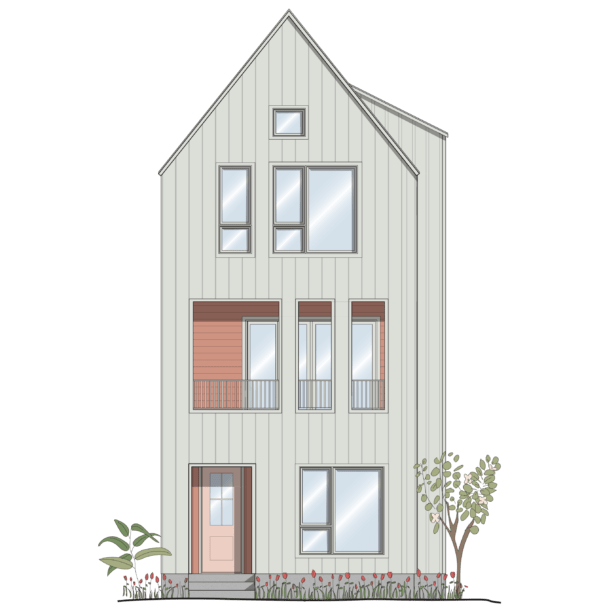Boldly designed with inspiration drawn from Scandinavian row homes, this towering residence stands nearly 40 feet tall, showcasing a unique blend of functionality and style. The ground floor features a versatile flex space/bedroom and bathroom and a convenient tuck-under two-car garage, ensuring seamless parking and ample storage. The second story hosts a kitchen with an island, dining area, and living room. Enhancing the space, a 180 square-foot covered terrace and sliding glass wall redefine the seamless transition between indoor and outdoor living. The third floor hosts two bedrooms, including the primary suite adorned with tall vaulted ceilings and expansive windows that offer captivating views of the shared courtyard, the district, and the bustling skyline of downtown OKC.
*Marketing details are provided for informational purposes only. Prices, fees, and design selections are subject to change.


