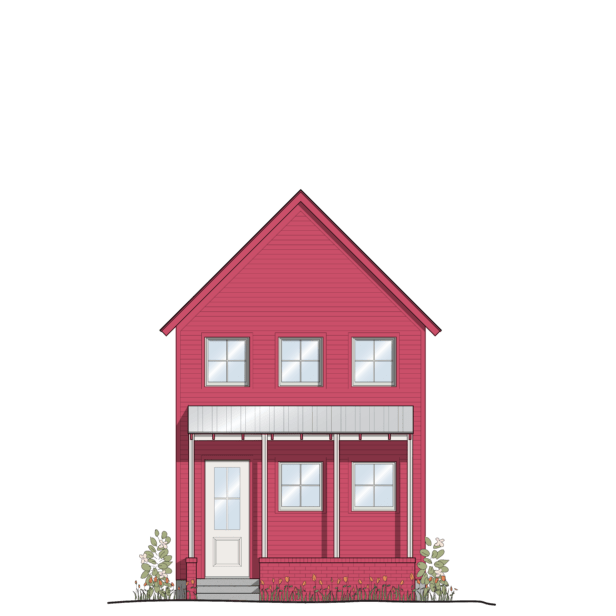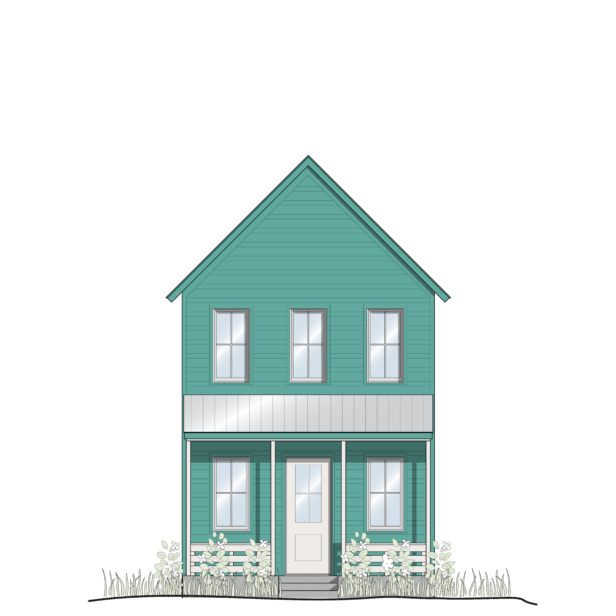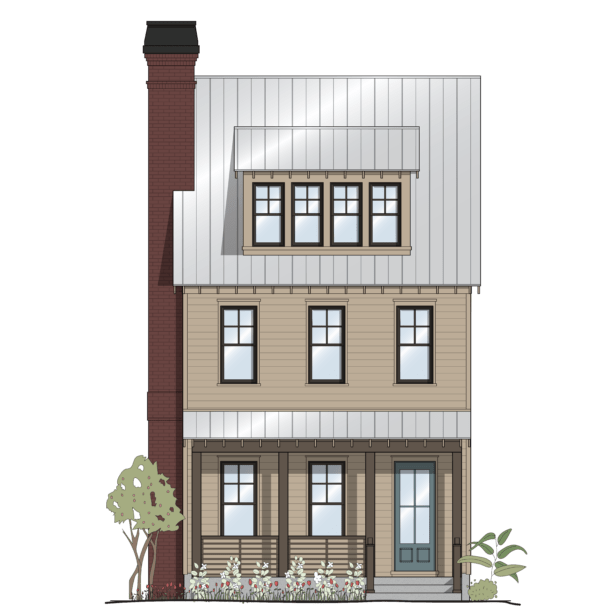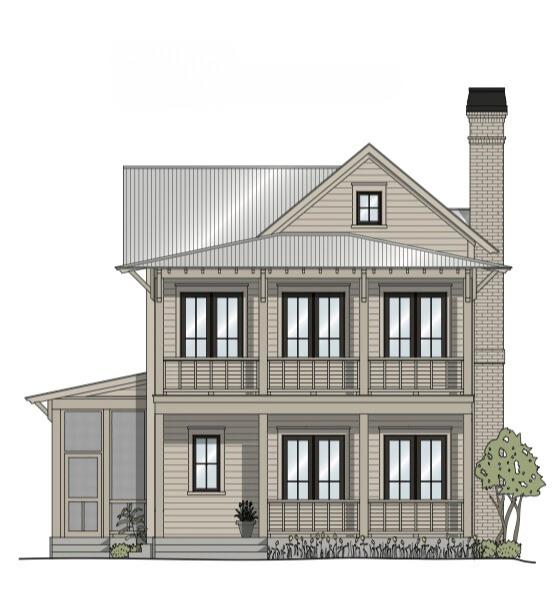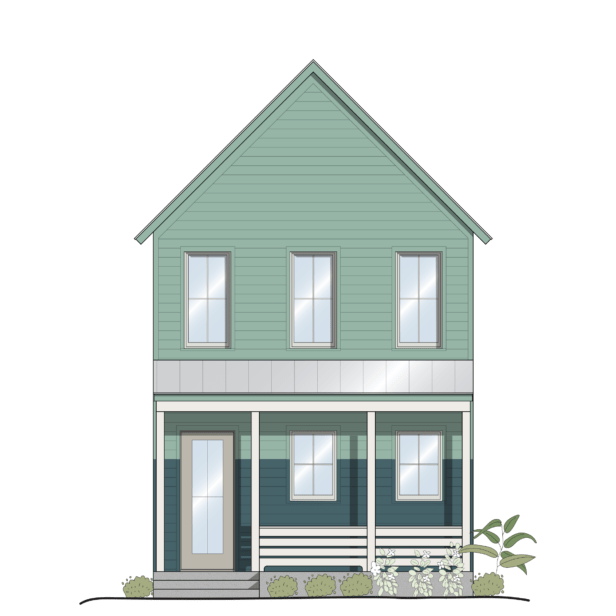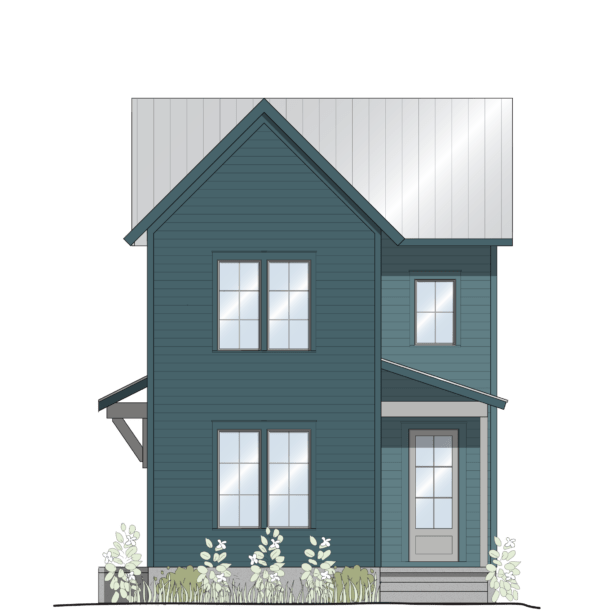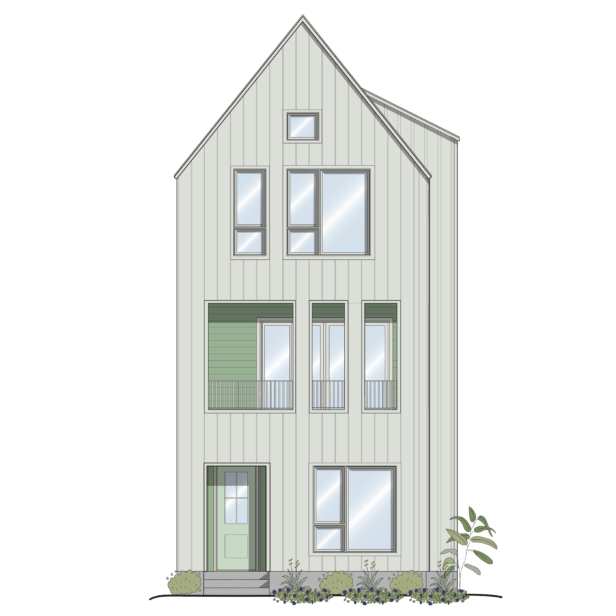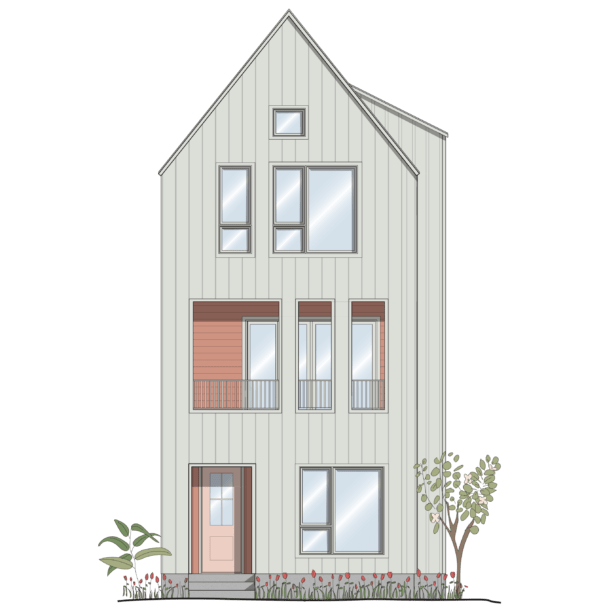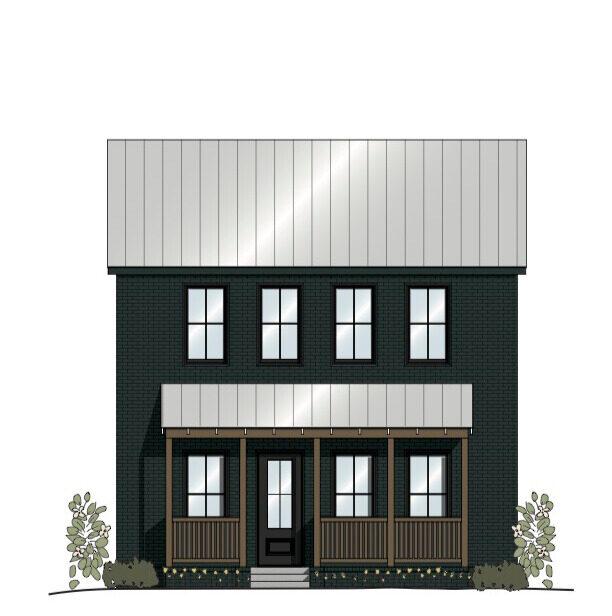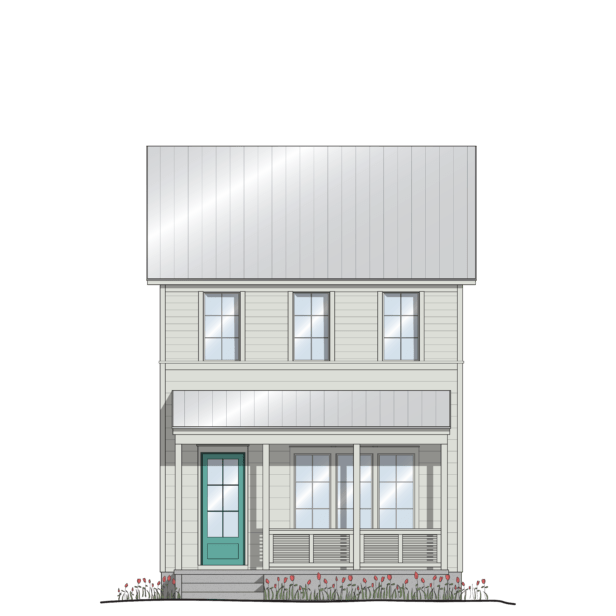Visit with neighbors from your porch, or start the party inside with ample living space for entertaining. The main floor of this Wheeler Home features a gourmet kitchen, dining area, and a great room-style living area with a fireplace. The primary suite is on the first floor, along with a powder bath, and utility room with access to the attached two-car garage. The second floor consists of two secondary bedrooms and a bathroom, while the third floor offers a flexible space that can be transformed into a secondary living space or a private guest suite.
*Marketing details are provided for informational purposes only. Prices, fees, and design selections are subject to change.


